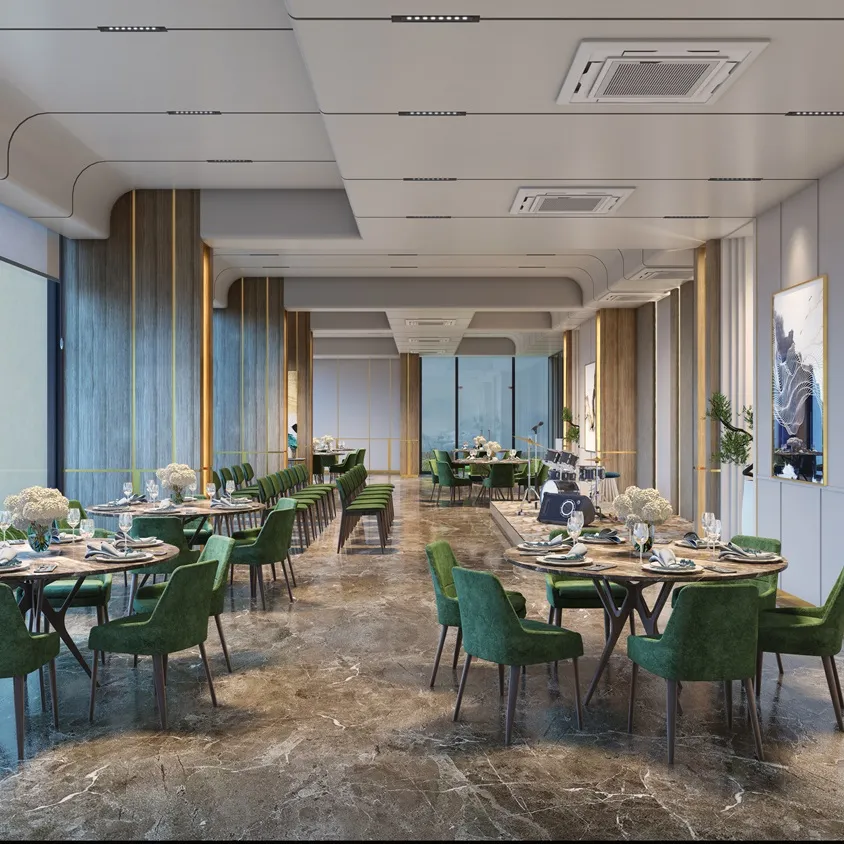Master Plan

The principal architect for this project is from a Singapore-based company. The project features a family pavilion and an outdoor amphitheatre. Seventy percent of the open space is reserved for nature, including a Miyawaki forest with plenty of plantation inside. Narang Developers project boasts a large swimming pool with a kids' pool, surrounded by wooden flooring and a sun deck, essentially forming an open-air patio.
Amenities also include spacious gymnasium and a large banquet hall for various functions. There's also a crèche, which is very beneficial for working mothers. Indoor games rooms and refreshing public jets are available, which children will particularly enjoy during the hot season. Other amenities include an active pavilion, a fresh vegetable garden, and a dog park.
All the fittings and fixtures inside the flats are from branded companies, including CP and sanitary fittings. The homes are well-designed with no wastage of space at all. The bedrooms provide plenty of space even after accommodating wardrobes and beds, plus large French-cut windows.
One of the amenities includes a multi-purpose court. Some amenities are provided on the ground floor, while others are located on the podium level.
Overall, this project combines luxury and functionality with a focus on ample green spaces and top-notch amenities for a comfortable living experience.
