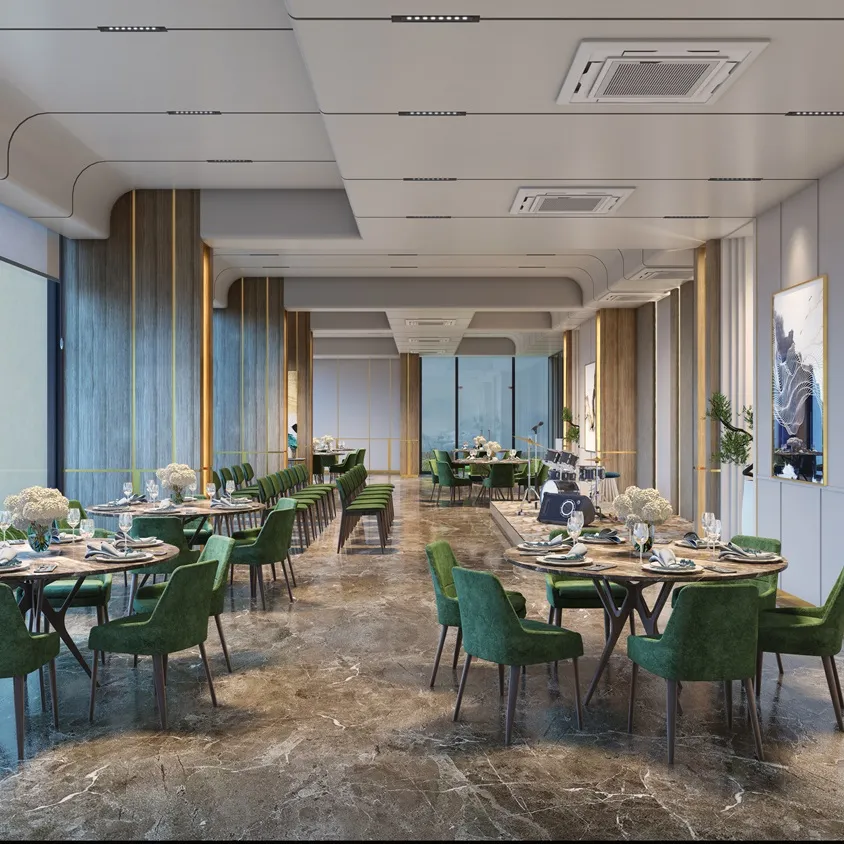About Narang Vivenda Malad West
Narang Vivenda Malad West project is located at Evershine Nagar Mumbai. This new redevelopment project is a luxury residential building by Narag Realty. Offering 2, 3 and 4 BHK apartments for sale with all luxury amenities.
This project is being developed on a 3 acre land parcel. The building consisting of 2 towers: Tower A and Tower B. This is a redevelopment project, so Tower A is allocated to the previous tenants, and Tower B is apartments are for sale.
Both towers have 2 levels of basement parking. 3 levels of podium parking above the ground, and all the amenities are provided on the fourth podium level. From the 5th floor to the 38th floor, there are habitable floors. There are more than 40 luxury lifestyle amenities, with most amenities on the podium level and some on the ground floor.
Narang Realty new launch project in Malad West have deck on all the apartments. With French-cut windows, and the building has a sharp, elegant look with a lot of glassworks. Narang Real Estate Builder is a branded developer. The deck is quite spacious, allowing you to place two chairs and a tea table comfortably, and it is a covered deck.
Project Highlights
Property Type
Residential Building
Unit Type
2, 3 and 4 BHK Flats
Price
2.67 Cr. onwards
Photo Gallery
Features & Amenities
- Swimming Pool
- Clubhouse
- Gymnasium
- Parking
- Kids Play Area
- Yoga and Meditation
- Outdoor Sports
- Amphitheater
- Cafeteria
- Guest Accommodation
- Gated Community
- Pet-friendly
- Vaastu Compliant
- Conference Rooms
- Multipurpose Courts
- Jogging Tracks
- Indoor Games
- Guest Parking
- Wi-Fi Area
- 24/7 Water Supply
- Pet Park
- Smart Home Features
- Housekeeping Service
- Fire Safety Systems
- Intercom Facility
- Power Backup
- Library Room
- High-speed Elevators
- Senior Citizen Area
- Outdoor Sports
Narang Vivenda Malad West Price List
| Narang Vivenda Malad West Price | |||
| Typology | Sizes | Price Range in Cr. (all inclusive) | |
| Narang Vivenda 2 BHK Price | 837 Sq. Ft. | 2.67 Cr. onwards (all.incl) | |
| Narang Vivenda 3 BHK Price | 1401 Sq. Ft. | 4.68 Cr. onwards (all.incl) | |
| Narang Vivenda 4 BHK Price | 2238 Sq. Ft. | 5.57 Cr. onwards (all.incl) | |
Floor Plan
Master Plan

The principal architect for this project is from a Singapore-based company. The project features a family pavilion and an outdoor amphitheatre. Seventy percent of the open space is reserved for nature, including a Miyawaki forest with plenty of plantation inside. Narang Developers project boasts a large swimming pool with a kids' pool, surrounded by wooden flooring and a sun deck, essentially forming an open-air patio.
Amenities also include spacious gymnasium and a large banquet hall for various functions. There's also a crèche, which is very beneficial for working mothers. Indoor games rooms and refreshing public jets are available, which children will particularly enjoy during the hot season. Other amenities include an active pavilion, a fresh vegetable garden, and a dog park.
All the fittings and fixtures inside the flats are from branded companies, including CP and sanitary fittings. The homes are well-designed with no wastage of space at all. The bedrooms provide plenty of space even after accommodating wardrobes and beds, plus large French-cut windows.
One of the amenities includes a multi-purpose court. Some amenities are provided on the ground floor, while others are located on the podium level.
Overall, this project combines luxury and functionality with a focus on ample green spaces and top-notch amenities for a comfortable living experience.
Video Gallery
Map Location
Looking at the location map, the project is located in Evershine Nagar, Malad West. This area is well-connected by Link Road, which runs parallel to the metro, near Malad Railway Station. When you cross the Malad Subway, you reach the Western Express Highway, which also runs parallel to the metro.
The biggest benefits of this project are its proximity to Link Road and the Metro Line, as well as the upcoming Coastal Road, which is currently under construction. The first phase of the Coastal Road from Marine Drive to Bandra will start soon. The second phase will extend from Bandra to Andheri, and the third phase from Andheri to Borivali and Virar. The nearest metro station is just 500 meters away. Infinity Mall 2 and Inorbit Mall are both 5 to 8 minutes away.
In terms of schools, Billabong High International School and Ryan International School are 10 minutes away, as is Sharaf College of Arts and Commerce. Hospitals like Zenith Hospital and Tunga Hospital are about 9 minutes away. For business hubs, Mindspace Malad and Nesco are 5 to 20 minutes away. There are many nearby restaurants such as Pizza Hut, Peri-Peri, Sammy Sosa, Chimichanga, Burger King, and many more. D-Mart is 4 minutes away.
The architect for this project is Hafeez Contractor. The podium level features a jogging and walking track surrounded by plenty of lush greenery. The grand double-height lobby entrance has a reception counter, seating arrangements, plenty of LED lights, and a chandelier on top, giving it a very elegant look.
Frequently Asked Questions
Narang Realty Vivenda project is located at Evershine Nagar Rd, Ushma Nagar, Malad West, Mumbai, Maharashtra 400064
